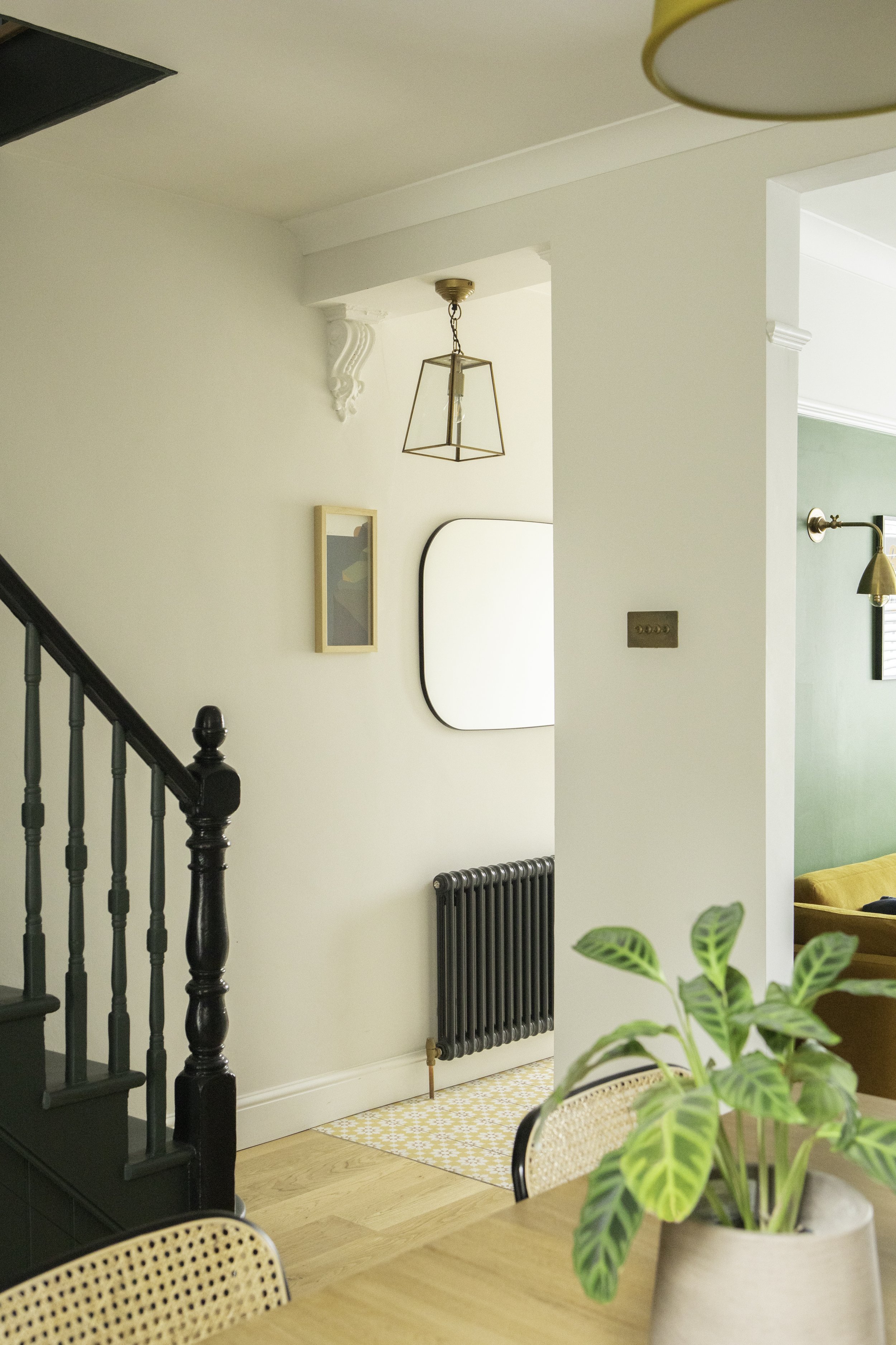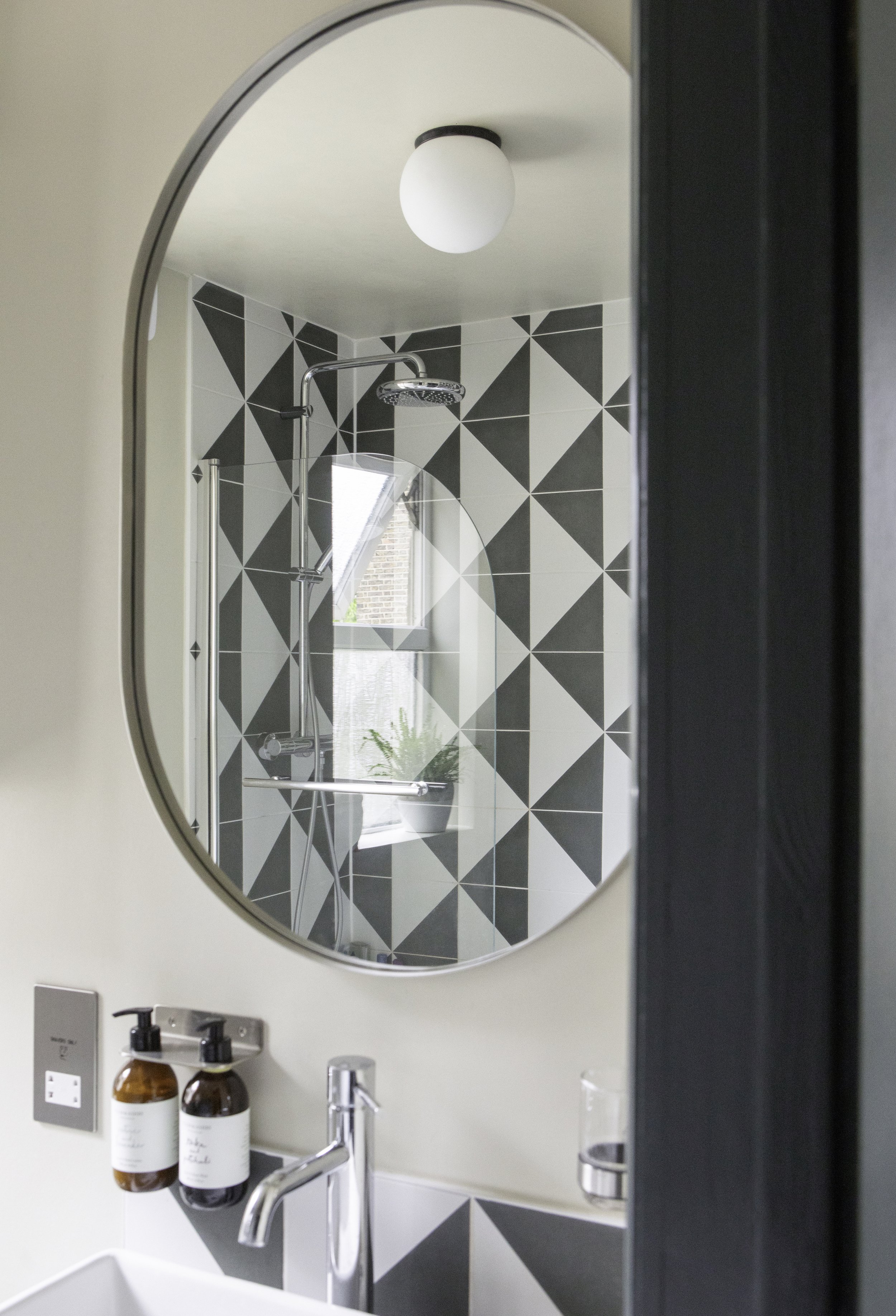Walthamstow Terrace
A complete design makeover was carried out for a young couple in Walthamstow. Their request included the removal of the wall that formed a corridor to the kitchen, creating an open-plan and spacious living/dining area. The design also featured a welcoming, bright tiled entrance hall and a concealed under-stair toilet, enhanced with Cole and Sons' 'Frutto Proibito' wallpaper for a surprising element. Additionally, a slide-out shoe rack was installed for extra storage, keeping the hallway clear
Upstairs, the bold colours on the joinery and woodwork, including the stairs and doors, provide each room with its unique character, balanced by lighter, complementary tones on the walls, ensuring the strong colours did not overwhelm the space.
The bathroom received a quick yet effective refresh, with new tiles, a bath screen, and an improved sink layout. In the office room, bespoke carpentry brought new life to a previously non-existent fireplace surround and cabinetry and shelving. The entire makeover was completed with the addition of new lighting, flooring, furniture, and fittings, enhancing both functionality and aesthetic appeal resulting in a joyful and sophisticated home.























Photography by Anna Zina
